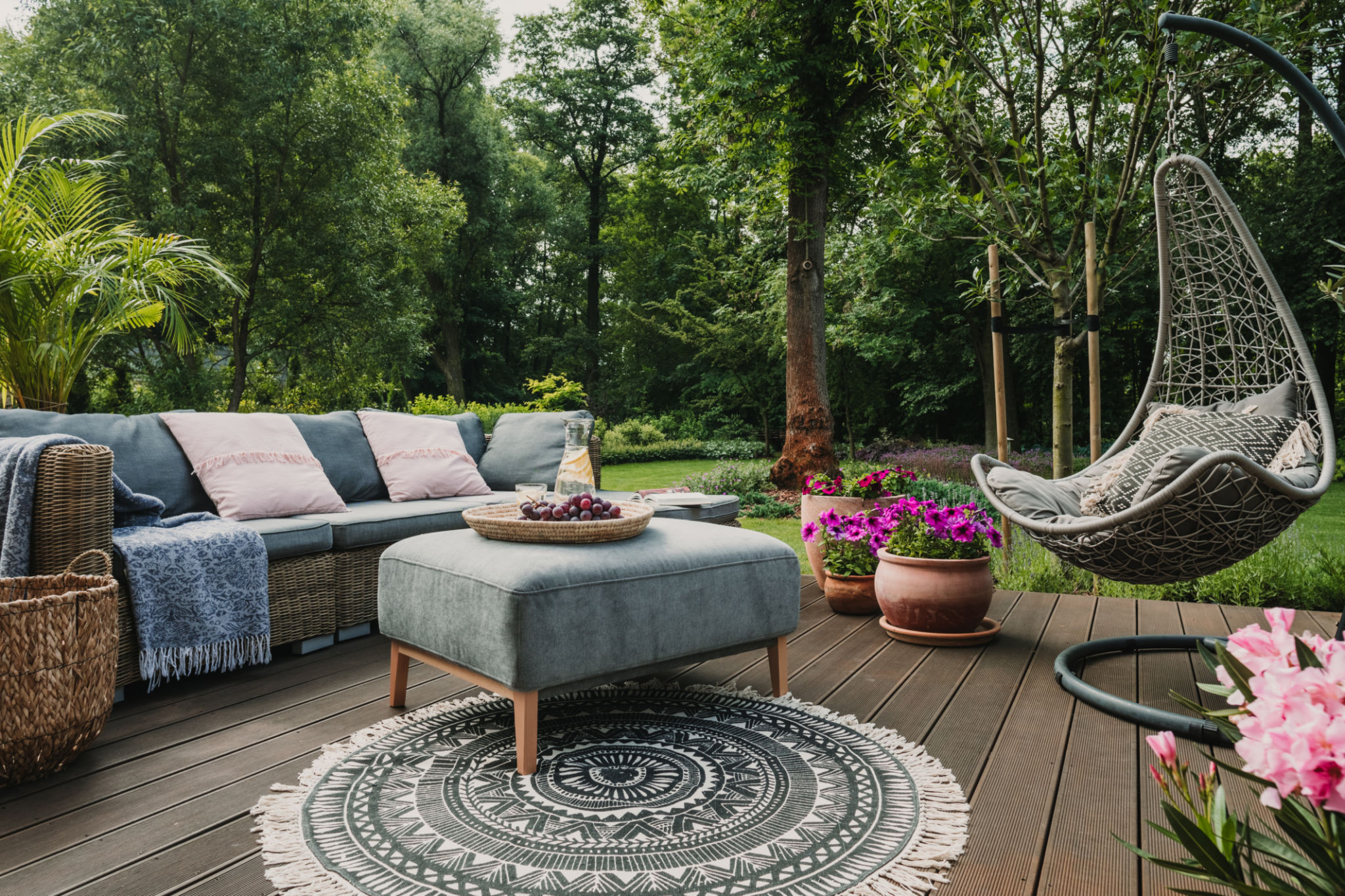Maximizing Space: Innovative Ideas for Small Home Renovations
Understanding Space Utilization
In small homes, every square foot counts. The key to a successful renovation lies in maximizing space without compromising on style or functionality. By understanding space utilization, you can create a home that feels larger and more comfortable. One effective way is to focus on multi-purpose furniture and clever storage solutions.

Multi-Purpose Furniture
Investing in furniture that serves more than one purpose is a game-changer for small homes. Consider a sofa bed for the living room, which allows the space to double as a guest bedroom. Similarly, dining tables with built-in storage or extendable options can help save space and provide flexibility when entertaining guests.
Another innovative idea is to use foldable or collapsible furniture. Desks that fold up into the wall or chairs that can be stacked and stored away when not in use are perfect examples of how to maintain functionality while preserving precious floor space.
Clever Storage Solutions
Storage is often a challenge in small homes, but with some creativity, it can be drastically improved. Consider utilizing vertical space by installing shelves that reach up to the ceiling. This not only increases storage capacity but also draws the eye upwards, giving the illusion of a taller room.

Underutilized Spaces
Look for underutilized spaces such as the area under stairs, which can be transformed into storage drawers or a small reading nook. Similarly, the space above kitchen cabinets is often wasted but can be used to store less frequently used items.
Another smart storage solution is to incorporate built-in units. These can be custom-designed to fit the space perfectly and can include hidden compartments that maintain a clean and organized appearance.
Open Plan Living
Creating an open-plan layout can make a small home feel more spacious. By removing unnecessary walls, you can create a seamless flow between different areas of the house, such as the kitchen and living room. This not only maximizes light but also enhances social interaction.

Light and Color
The use of light and color can significantly affect the perception of space in a small home. Light colors on walls and ceilings can make a room feel larger and more open. Additionally, strategically placed mirrors can reflect light and give the illusion of added depth.
Natural light is also crucial in small spaces. Maximizing window sizes or using glass doors can help flood the home with daylight, enhancing the feeling of openness and airiness.
Conclusion
Renovating a small home requires thoughtful planning and strategic choices. By focusing on multi-purpose furniture, clever storage solutions, and open-plan layouts, you can transform a small space into a functional and aesthetically pleasing environment. Remember, the ultimate goal is to create a home that not only looks great but also supports your lifestyle efficiently.